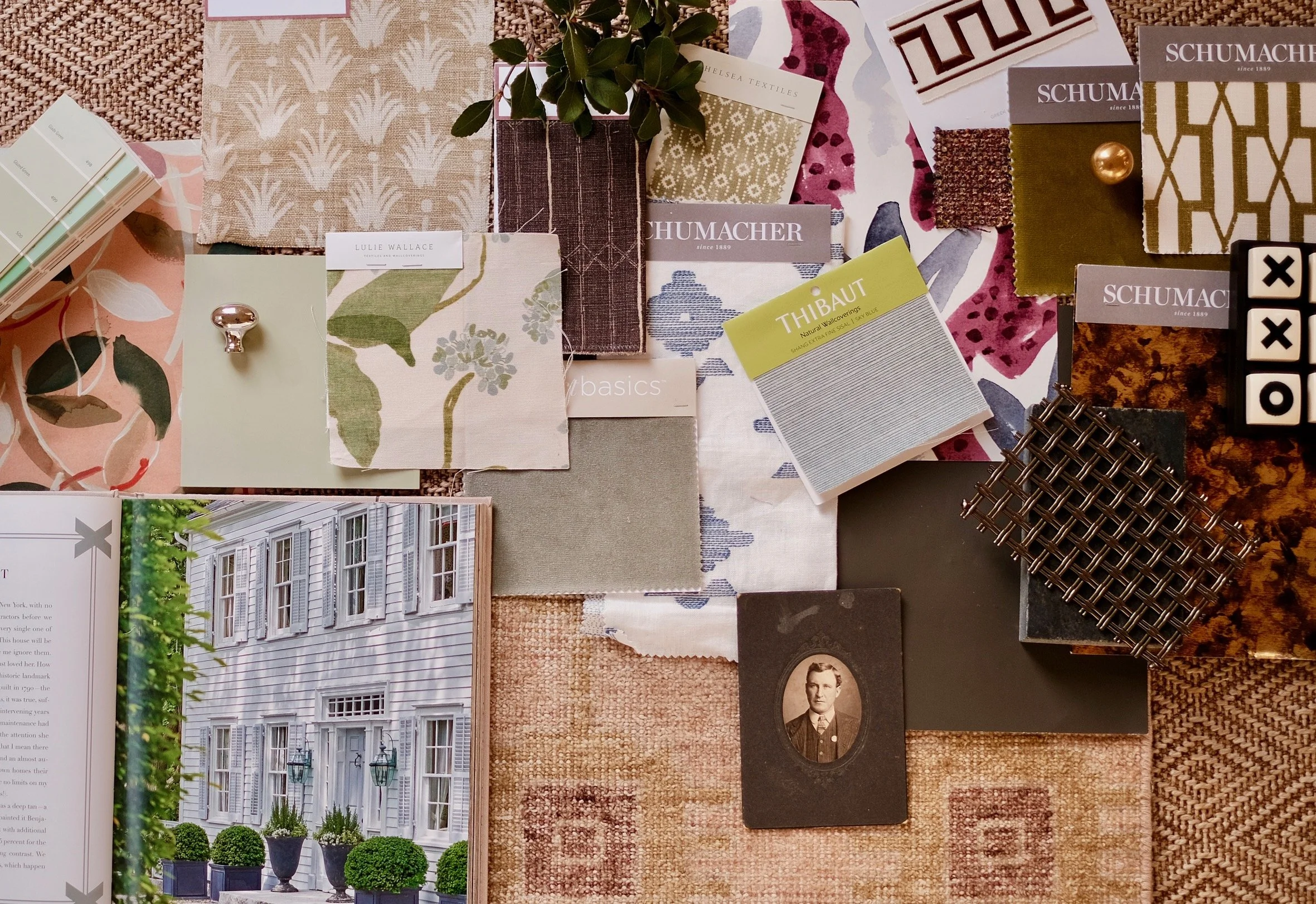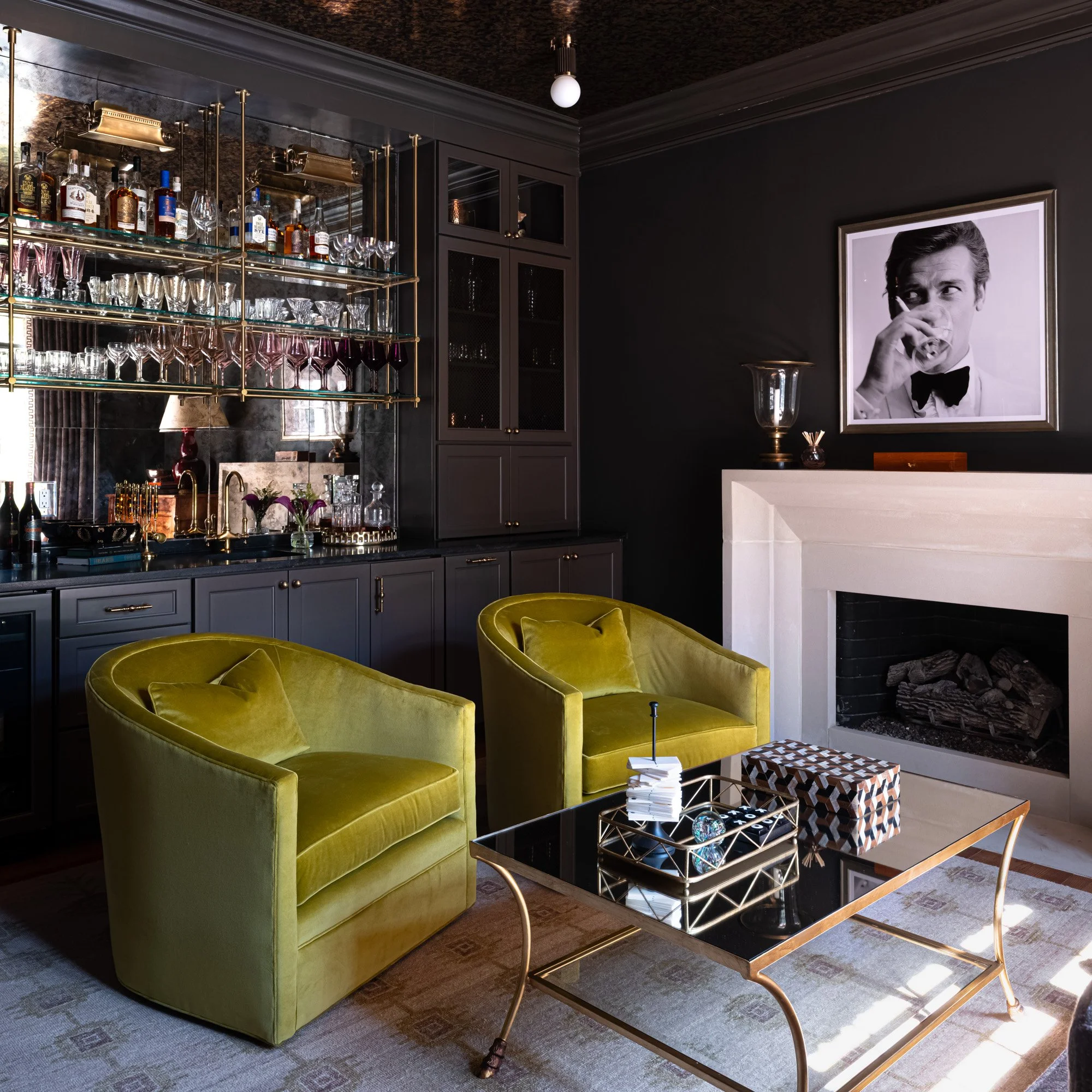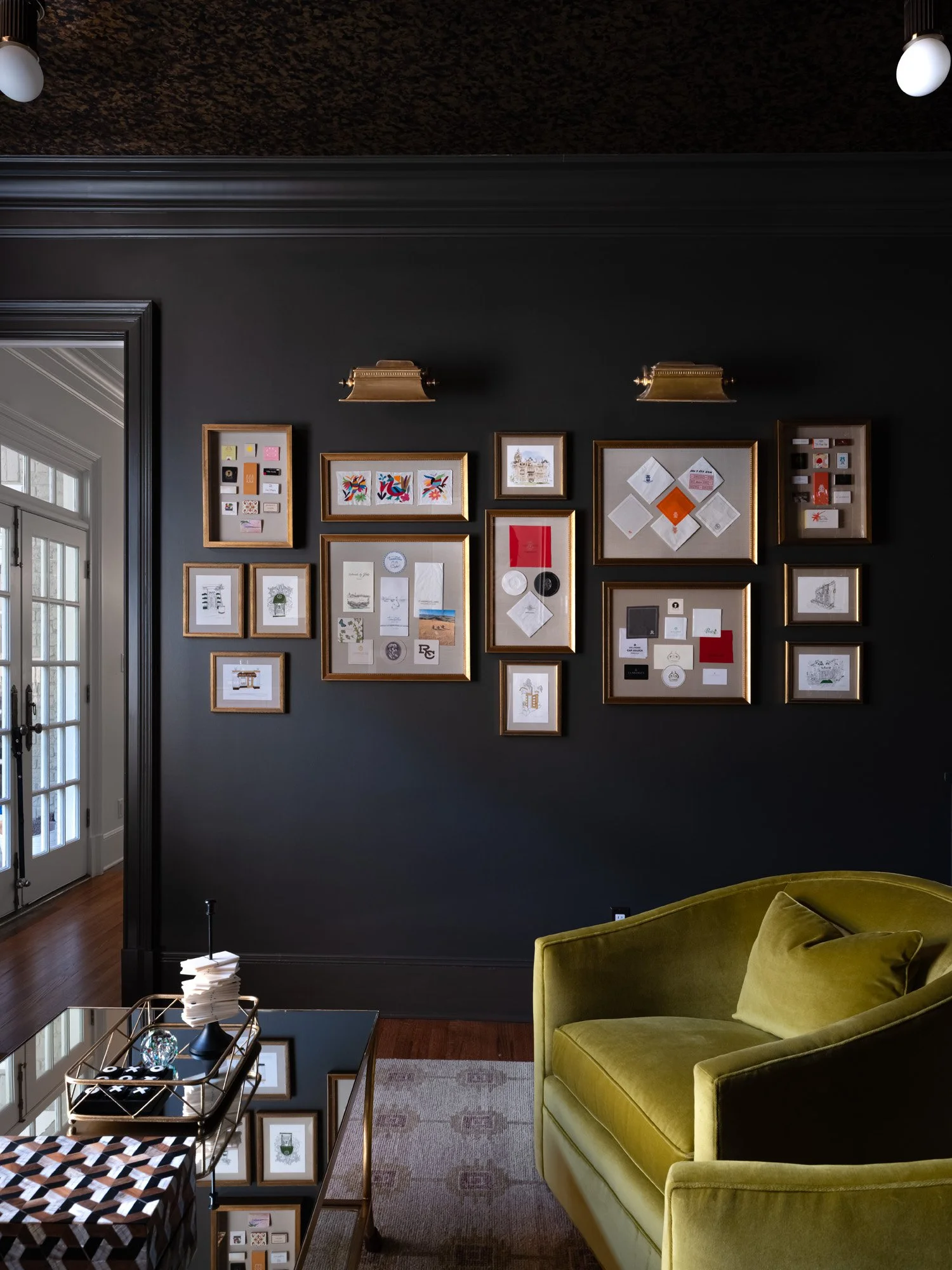
For this thoughtful renovation, Maggie Clarke Interiors collaborated with a trusted contractor to transform the main living spaces into an inviting backdrop for family life and entertaining. The kitchen was opened to the living room, creating an effortless connection between cooking, conversation, and comfort.
Behind the scenes, a well-appointed scullery serves as the home’s hidden workhorse—a secondary kitchen outfitted for large gatherings, with dedicated space for dinnerware, a coffee station, and the beautifully organized details that keep the household humming.
The whiskey lounge offers an intimate escape, layered with warmth and personal history. A striking wall of collected cocktail napkins, gathered from the family’s travels, anchors the space with charm and nostalgia. Throughout the home, a classic palette of marble and soft neutrals is elevated by moments of color, bringing the family’s story of travel, hosting, and togetherness to life.





























